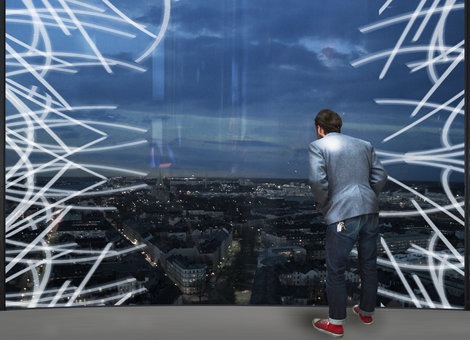
The Swedish company Belatchew Arkitekter has developed an idea for a new building cladding system covered in straws that generate energy through the piezoelectric effect, thereby creating an ‘energy-generating shell’. The ‘straws’ are made of a composite material with piezoelectric qualities that turn motion into energy, which could be generated at quite low velocity wind speeds as only a light breeze is enough to induce the straws to start swaying.
The building selected for such treatment is the 26-storey Söder Torn (South Tower) building in Stockholm’s Södermalm district. Originally the Söder Torn building was going to be 40-storey’s high rather than just 26, but the original architect, Henning Larsen, had left the project by the time the building design had been completed in 1997. Now, Belatchew Arkitekter wants to extend the building to its original planned proportions while at the same time creating a structure that would showcase what may become a very futuristic design of urban wind farm.
The idea is that the ‘straws’ can produce energy from the small movements of the wind that moves around the building. In this way the project will explore new ways of generating energy in an urban landscape by opening up possibilities of how buildings themselves can produce that energy. If successful, surfaces on both old and new buildings could be transformed into energy-generating entities. The project would also give the building a unique and visually striking ‘furry’ effect with the movement of the straws in the wind creating an undulating furry effect bringing the building to life in a very visual way. This effect could be further enhanced at night by lighting that is continually changing colour.
“What is usually considered to be the most static of all things, the building, suddenly comes alive and the construction gives the impression of a body that is breathing” a company spokesperson said. “The straws swaying in the wind gives the building a constantly changing facade further reinforced at nighttime with lighting in changing colors.”
The Belatchew Arkitekter plan would also extend the building and include a public floor with a restaurant and possibly a lookout platform on top of the building from which visitors could obtain an unmatched view of Stockholm.
Further information:

