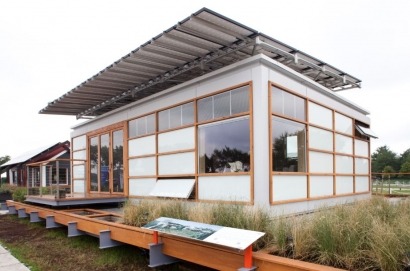
The Case Study program was the brainchild of John Entenza, editor of the magazine Arts and Architecture. Entenza was a visionary who believed that the coming postwar building boom presented a unique opportunity to rethink the American housing paradigm. To encourage innovation, he invited some of America’s best-known architects to submit contemporary home designs that catered to the new postwar interest in low-cost, single-family housing. Ultimately, the magazine published designs for 34 homes and two small apartment buildings. Many, but not all, were actually built.
Entenza believed that as a new world emerged from the ruins of war, housing for returning soldiers and the growing middle class must take a bold step into the future. In his announcement of the Case Study program, Entenza states:
Perhaps we will cling longest to the symbol of “house” as we have known it, or perhaps we will realize that in accommodating ourselves to a new world the most important step in avoiding retrogression into the old, is a willingness to understand and to accept contemporary ideas in the creation of environment that is responsible for shaping the largest part of our living and thinking.
Many of the Case Study homes were conceived as models for mass production of the American suburban dream house. As such, modular construction using standardized parts was common, as was the incorporation of industrial-grade and recycled materials left over from the war.
Several prominent features of the modern solar house originated with the Case Study program. For example, a number of Case Study homes incorporated large, south-facing windows and sliding glass doors for natural lighting and passive solar heating. Many also emphasized passive cooling by orienting the house to capture the prevailing breezes, by using trees and shrubbery for shading, and by incorporating wide roof overhangs, awnings, and blinds to block the summer sun. Landscaping included small ponds or swimming pools beside the homes to help cool the air.
Other Case Study features often seen in solar housing today include glass walls facing outdoor gardens, flexible floor plans, indoor/outdoor transition spaces using decks and patios, low-maintenance natural landscaping, the latest appliances, and radiant floor heating. (The idea for radiant floor heating actually originated with the American architect Frank Lloyd Wright a decade earlier.)
Ultimately, the Case Study designs did not catch on, and the suburban housing boom in America took a different turn. Nevertheless, the program continues to influence modern architecture, and several of the Case Study homes have remained popular tourist attractions over the years, even appearing in Hollywood movies!
For additional information: You can read my feature article on the Case Study program in Solar Today Magazine (page 12).
Photo: Exterior architectural photograph of Team New York's entry in the U.S. Department of Energy’s Solar Decathlon. Washington, D.C., September 2011. (Credit: Jim Tetro, U.S. Department of Energy’s Solar Decathlon, Office of Energy Efficiency and Renewable Energy)
Richard Crume works as an environmental engineer and teaches university classes on air pollution, climate change, and renewable energy. He lives in Chapel Hill, North Carolina USA.

