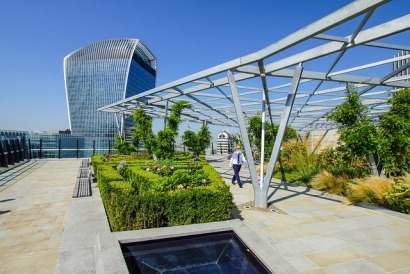
Why We Need Architecture to Adapt to the Climate Crisis
It’s impossible to know why architectural changes are happening without knowing how climate change is altering how buildings stand. According to the Environmental Protection Agency, climate change has:
Climate change yields more financial investments to defend against unexpected weather and even invasive species. For example, more people are buying generators every year as a form of insurance.
New building regulations and standards arise as novel natural events occur. Instead of responding reactively, buildings are evolving to be more climate-aware.
Resilience Against Natural Disasters
In the 1980s, there were around three natural disasters per year in the United States. Now, the number is in the mid-teens with no sign of slowing down. Recovery costs are exorbitant, and cities are in danger of flood, droughts, wildfires, hurricanes, freezes and more.
Rebuilding critical infrastructure like hospitals poses multiple concerns. First, workers must restore necessary buildings quickly to serve populations. Rebuilds have to happen fast, which usually compromises material quality and environmental awareness.
We can only benefit if renovations, new builds and recovery efforts focus on long-term disaster prevention instead of speed. Using sustainable and durable materials and designs that stand their ground against natural disasters can translate to fewer rebuilds.
Embracing Biomimicry and Natural Processes
One of the most progressive and innovative routes of novel building design is biomimetic architecture. The objective is to design buildings that emulate nature. For example, flowers move in the direction of the sun’s rays, and solar panels move on racks to do the same thing so they get as much sunlight as possible.
The Eastgate Center in Zimbabwe is one example. Its design feels and looks like termite mounds. The materials are perfect for shielding citizens against the heat. It works so well that the center doesn’t need air conditioning. Biomimicry makes buildings more comfortable while reducing reliance on unnecessary, resource-sapping technologies.
Reinforcing Against Extreme Temperatures
Extreme temperatures do more to a building than meets the eye. Freezes and heat waves can have short- and long-term impacts on a building’s stability. Climate-adaptive design takes advantage of these extremes.
For example, passive solar design reduces energy consumption. It harvests as much natural light as possible for radiant heat in cooler months and uses awnings and positioning to stay cool during warmer months. With passive design, buildings are less likely to produce unnecessary heat, keeping nearby environments and facilities unaffected.
Another way to regulate internal temperature is through green roofs and biophilic interior design. Having greenery on a rooftop improves air quality while providing shade as a natural carbon sink. It’s also an ideal opportunity to mitigate climate change in another way — minimizing food scarcity. Rooftops are perfect for community gardens, especially atop office buildings and apartment complexes.
If rooftop gardens aren’t an option, paint and glazes can minimize heat absorption.
Certifications in Green Infrastructure
Third-party organizations have collaborated to define the most energy-efficient and eco-conscious aspects of a structure. Certifications and organizations like Leadership in Energy and Environmental Design and The Living Building Challenge help those in construction and architecture envision and achieve the pinnacles of climate-friendly buildings. The former prioritizes energy efficiency, while the latter looks at biomimetic design.
Constructing buildings that lessen their environmental destruction and provide a net-positive impact manifests in a few ways:
Prioritization of Retrofits
Numerous buildings stand abandoned or unattended due to natural disasters. These structures are like broken links for what could be strong communities and cities. To evolve with climate change, architects must focus on bringing these buildings back to life with sustainability in mind.
Decrepit buildings could worsen local conditions. As structural integrity diminishes from rotting, everything from insulation to paint runs into local soil and waterways.
Some abandoned buildings are expansive, like old schools or offices. Builders can adapt these empty shells into safe havens for extreme weather events for communities. Having a large, dedicated area for this allows more attentive preparation, whereas using buildings with alternative purposes may require more structural protection and supplies.
What Climate Change Resistant Architecture Looks Like
Most buildings built even a few decades ago weren’t built with climate change in mind. Additionally, there were not nearly as many material choices or technological innovations to make buildings sturdier or less impactful on the planet.
Now, humanity has countless options for protecting populations against severe storms and erratic temperatures. Climate advocates and builders must equally rally for these architectural changes. Once installed, eco-conscious, climate-resistant buildings will increase public safety and improve equality as the world relearns how to care for the planet.

